Modern Sensibility
This young family was working with a talented architect to remodel their home, resulting in indoor-outdoor spaces with large volumes. The Wiseman Group referenced the California sensibility of William Wurster in choosing colors, materials, and forms that allowed a seamless transition between interior and exterior. The spaces achieve human scale with effective lighting, as well as Mondrian-inspired detailing in both seating and millwork.
Architect - Charlie Barnett Associates
Contractor - Wilkinson Preservation
Photography - Matthew Millman
Modern Sensibility
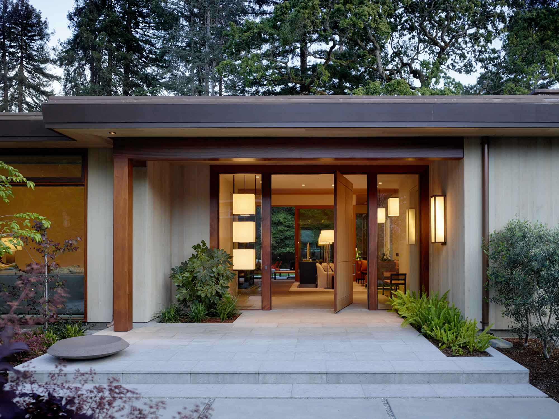
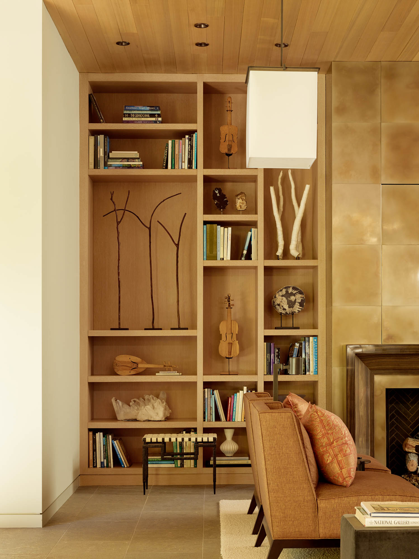
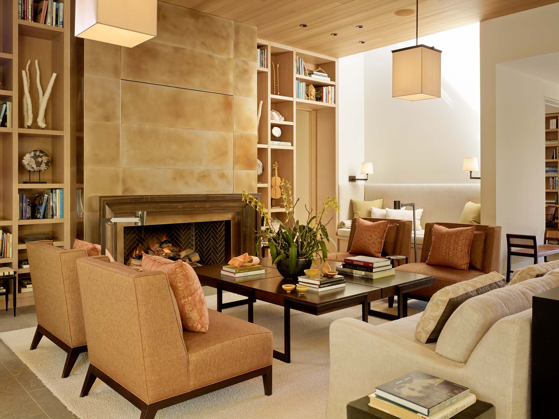
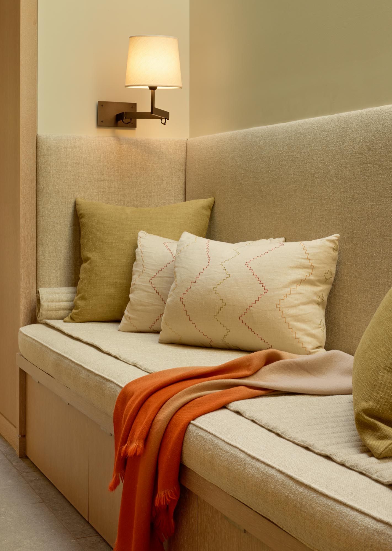
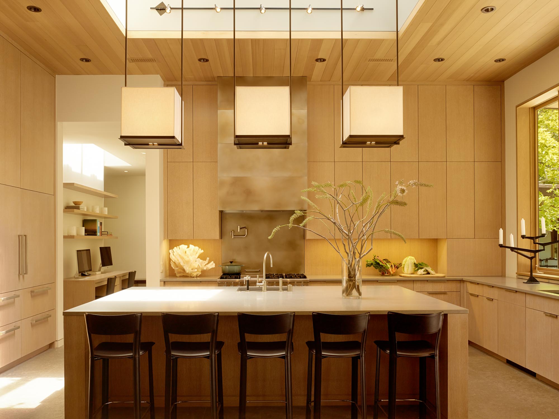
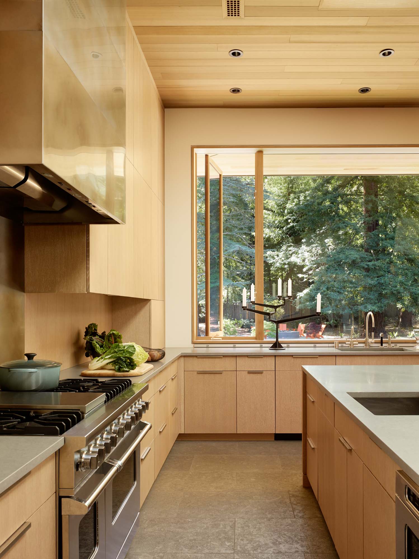
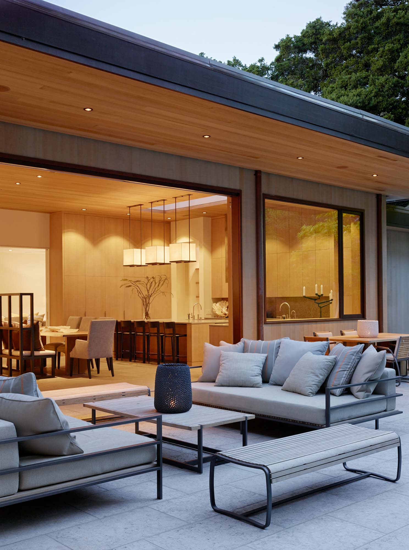
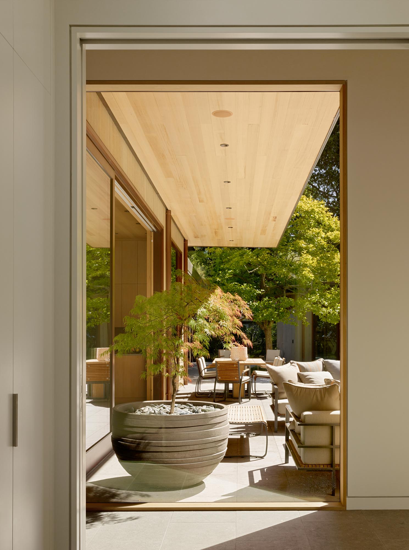
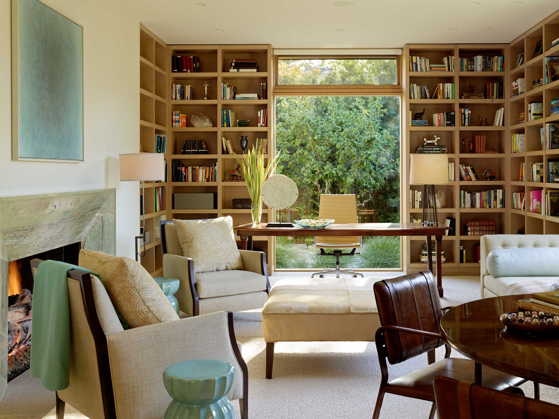

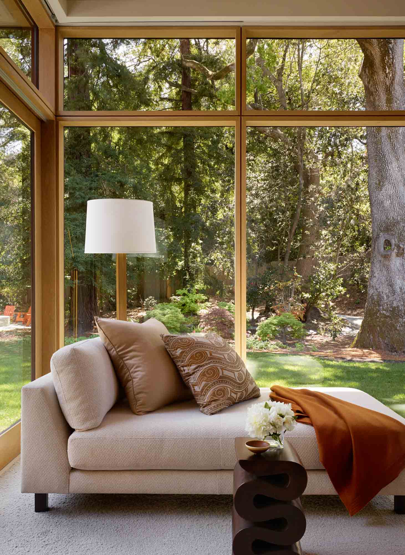
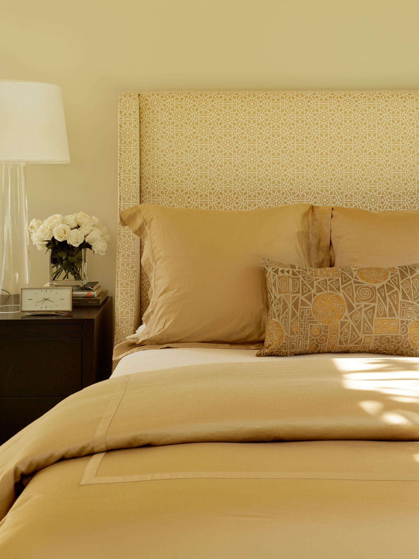
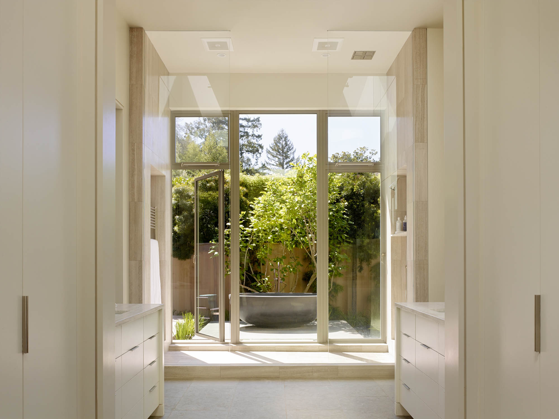
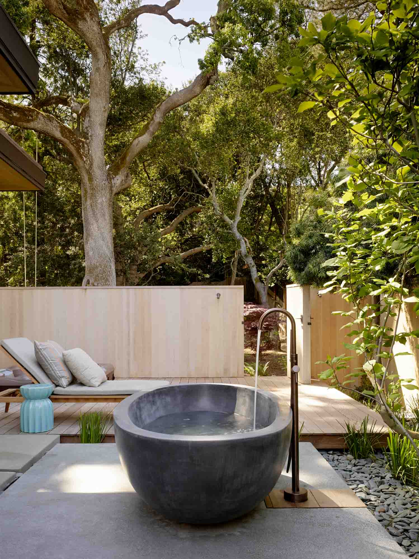
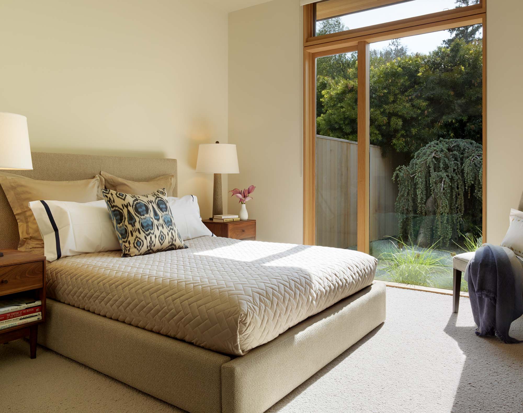
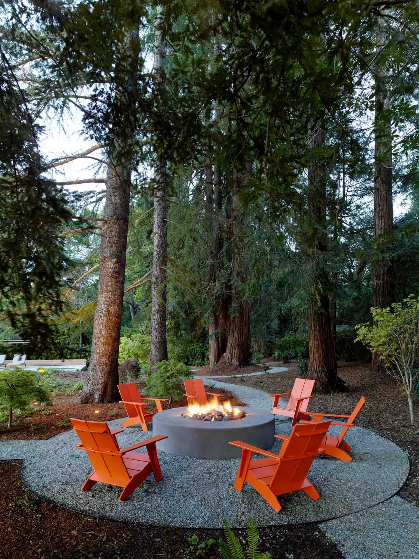
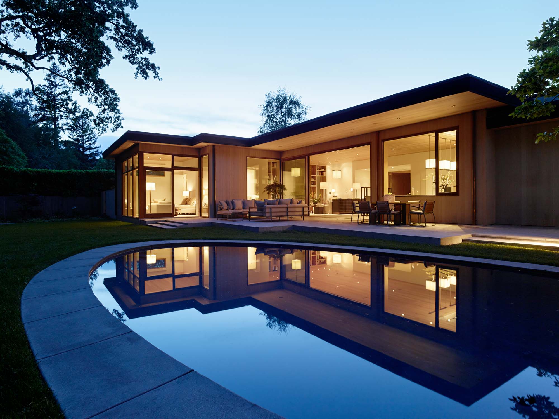
This young family was working with a talented architect to remodel their home, resulting in indoor-outdoor spaces with large volumes. The Wiseman Group referenced the California sensibility of William Wurster in choosing colors, materials, and forms that allowed a seamless transition between interior and exterior. The spaces achieve human scale with effective lighting, as well as Mondrian-inspired detailing in both seating and millwork.
Architect - Charlie Barnett Associates
Contractor - Wilkinson Preservation
Photography - Matthew Millman