Mid-Century Modern
When a young family purchased this architecturally significant home from the 1960s, the goal was to honor the existing structure (built by notable architect Joseph Esherick), while adapting it to the lifestyle and aesthetic wishes of the client. By creating a seamless connection between the indoor and outdoor spaces, and adding mid-century modern furnishings and materials --with touches of classic details--the home was transformed into a Northern California lifestyle dwelling, perfectly suited to a growing family.
Architect - Richard Beard Architects
Landscape Design - Strata Inc.
Photographer - Jose Manuel Alorda
Mid-Century Modern
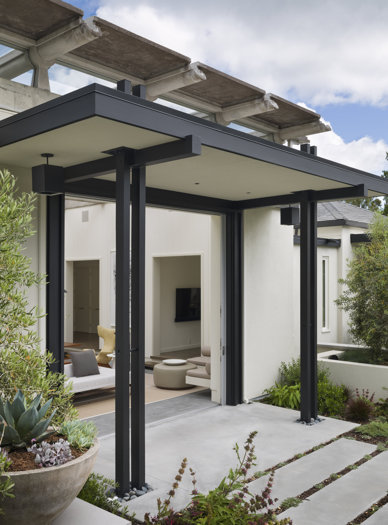

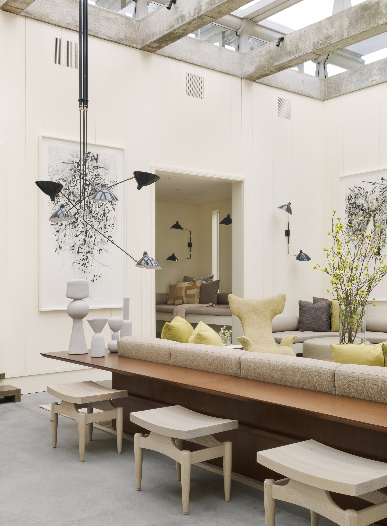
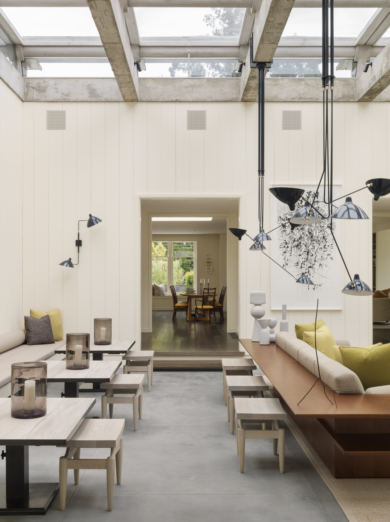
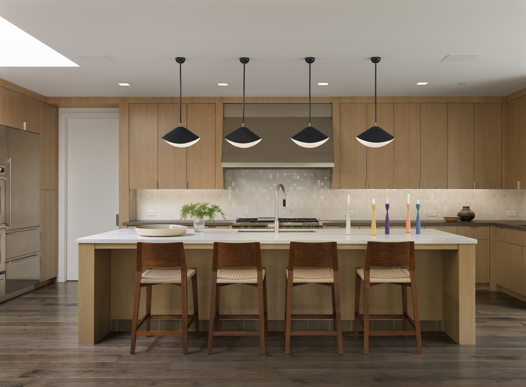
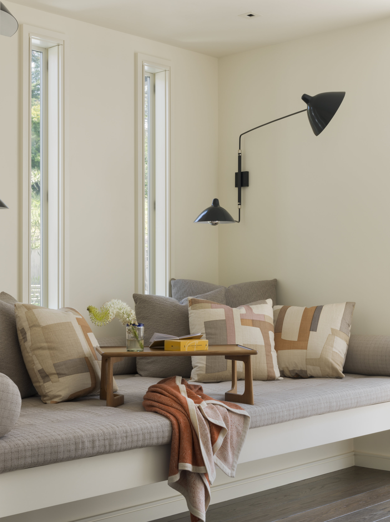
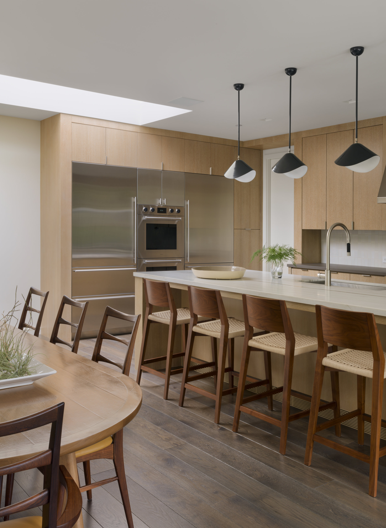
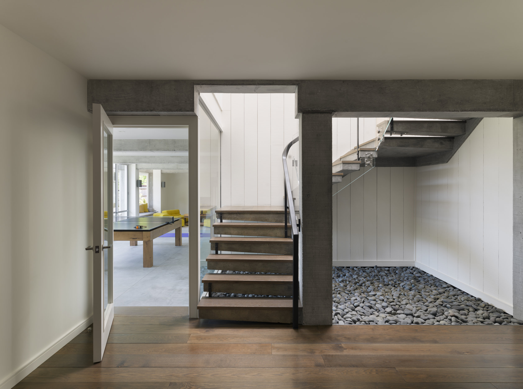
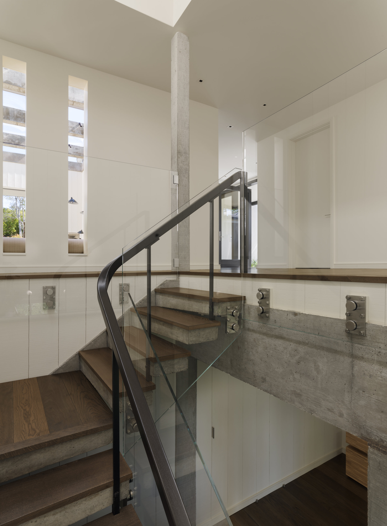
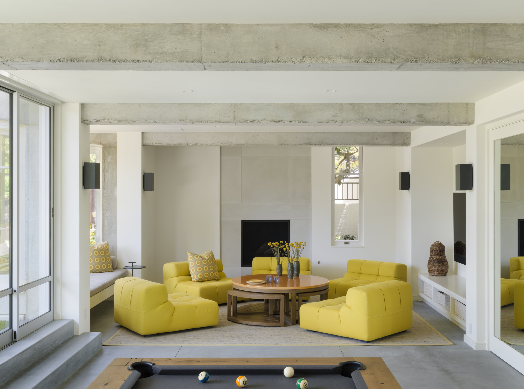
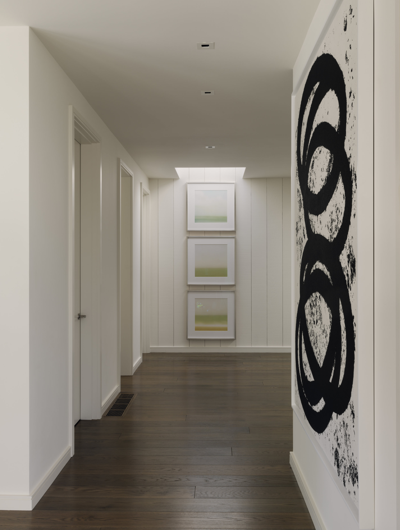
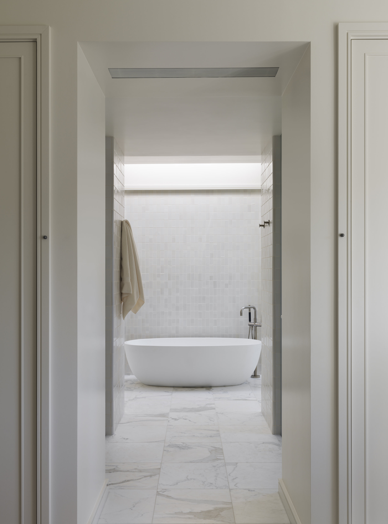
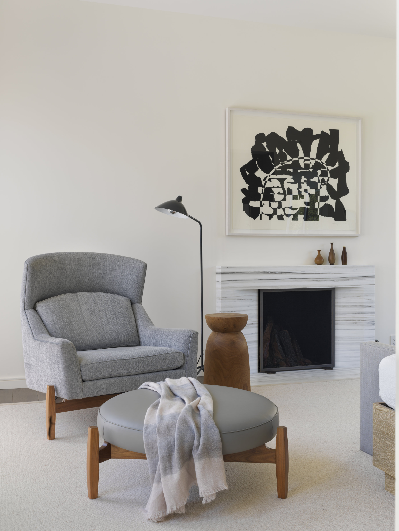
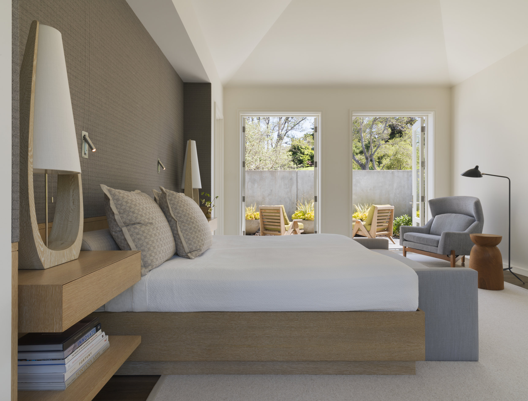
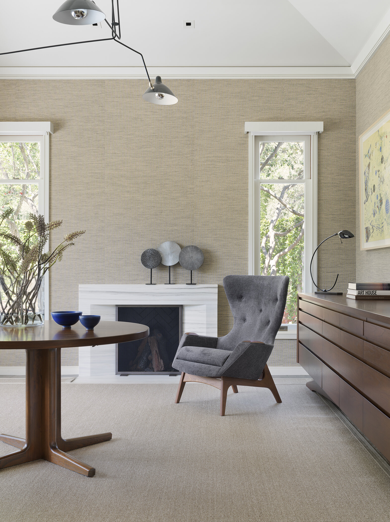
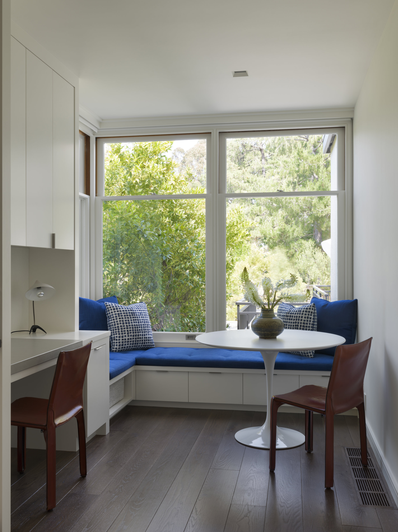
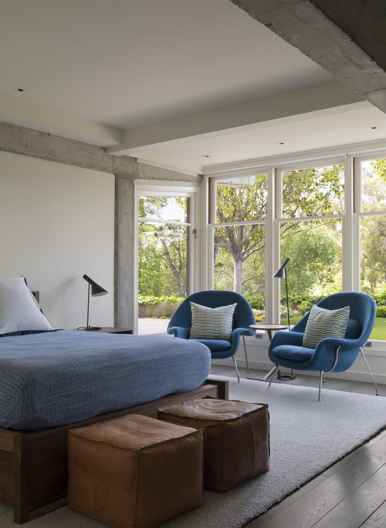
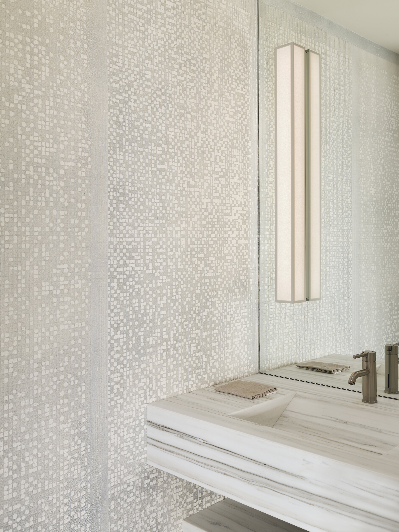
The renovation of this Hillsborough residence was driven by a commitment to honor its pedigree while reconfiguring spaces to better suit the clients’ needs. The result is a functional family home that presents a refreshing yet respectful take on an iconic work.
Originally designed by notable architect Joseph Esherick and landscape architect Lawrence Halprin, the house carries great regional and historical significance. Careful efforts were made to tie any new design elements to the period architecture. Using a combination of vintage and custom furniture, the floor plan was adapted to meet the changing needs of our clients. In the atrium is a bench fronted by tea tables, creating a casual dining space that can also be adjusted to seat 20 for a banquet.
A major feature of the home is the original concrete staircase. While the existing shag carpeting was removed, the original handrail remains. New wooden treads and a glass guardrail help emulate the refined, new vision for the house. Additionally, the new concrete floor in the atrium is finished with a complementary color, rather than an exact match. In this way, thoughtful dialogue with the history of the home gives it a new relevance and recasts the midcentury masterwork into modern times.
Architect: Richard Beard Architects
Contractor: Louis Ptak Construction
Landscape Architect: Strata Landscape Architecture
Lighting Designer: Banks Landl Lighting Design
Photographer: Jose Manuel Alorda